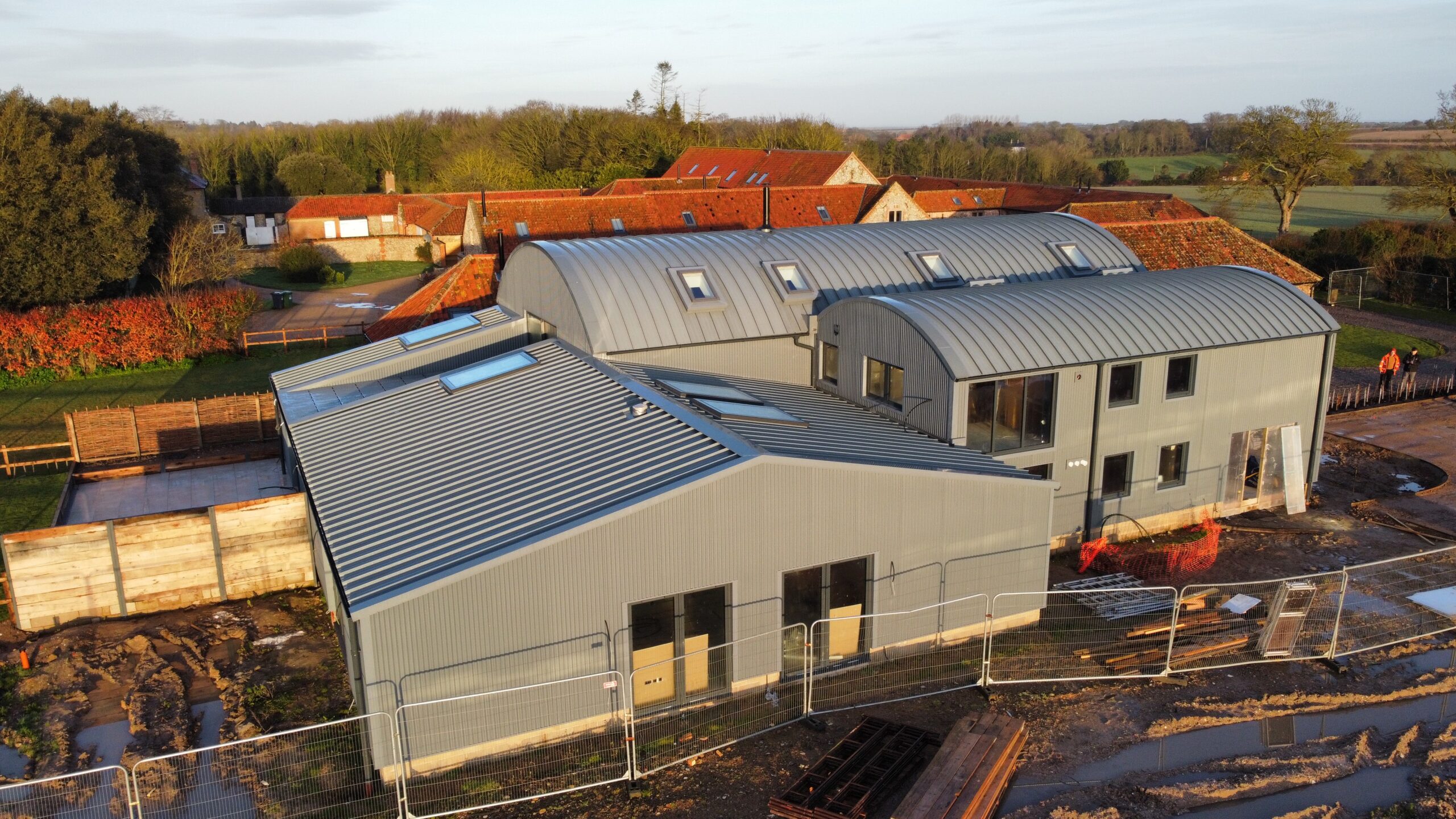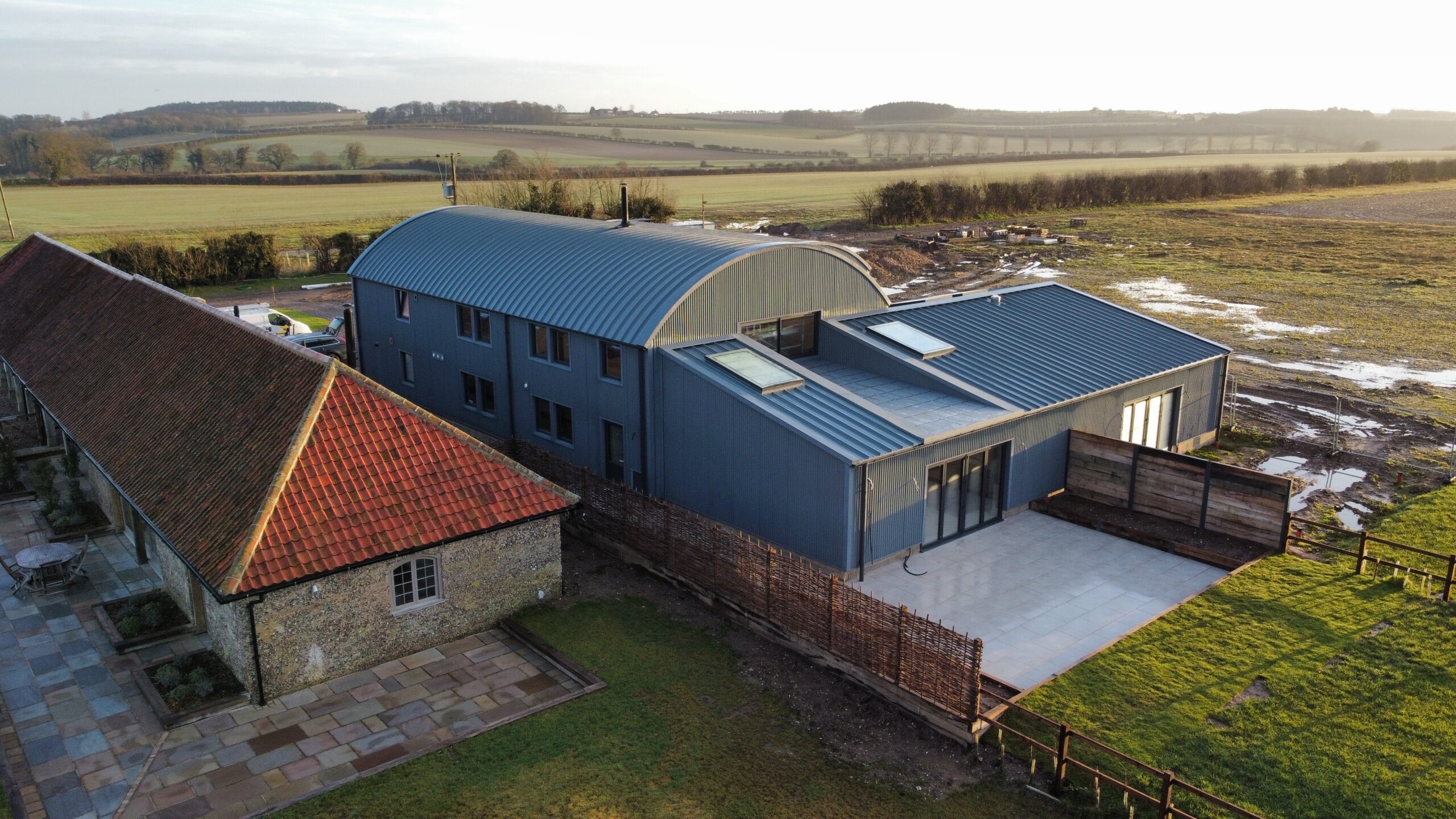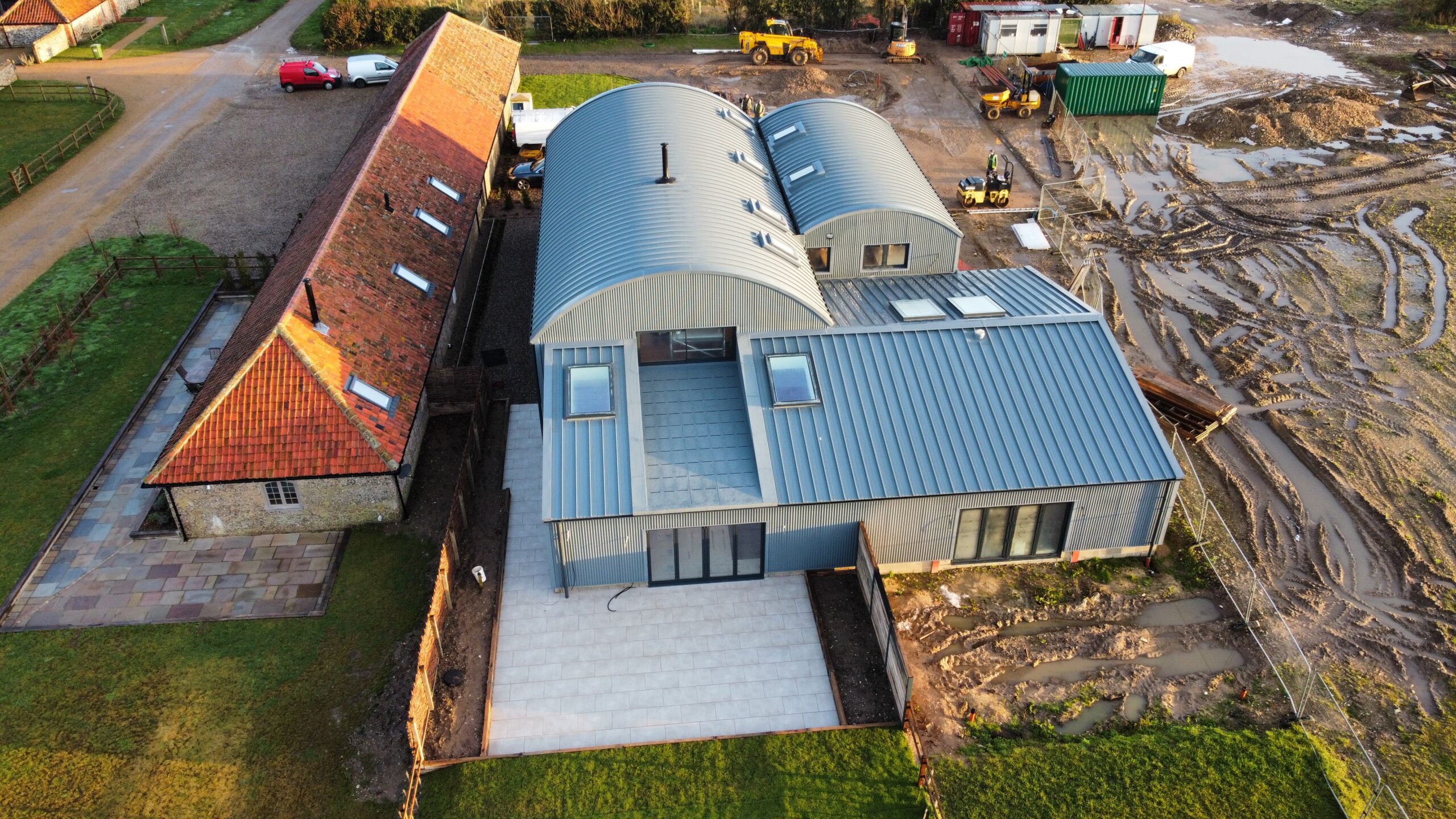Gallery


Fully designed by CRE
We were engaged by our client to provide a design solution for the roofing and wall cladding on this prestigious redevelopment project in the very heart of the Norfolk countryside.
The engineering solution we developed for both radius and straight roofs consisted of the following elements: –
- 1.50 mm thick x 600 mm wide x 150 mm deep, transverse laid, structural steel deck.
- 325 mm of insulation quilt to provide a u-value not less than 0.18 W/m2K.
- Thermal support halters for outer-cladding.
- 0.90 mm thick pre-coated Aluminium standing seam our sheets 400 mm wide x 65 mm high.
The roof is interspersed with glazed composite (Aluminium and Timber) opening rooflights with specialist in-situ surround weathering. Radius barge-board flashings were fabricated from 3 mm thick, welded and linished polyester powder coated Aluminium.
Regarding the wall cladding, ‘3-inch’ sinusoidal pre-coated Aluminium cladding was selected laid over OSB boarding, breather membrane and counter batons to provide a ventilated air-space.
A roof balcony was also designed whereby we over-laid the roof build-up with 2 mm thick, flat Aluminium polyester powder coated, CNC pre-punched sections to provide manifestation.
