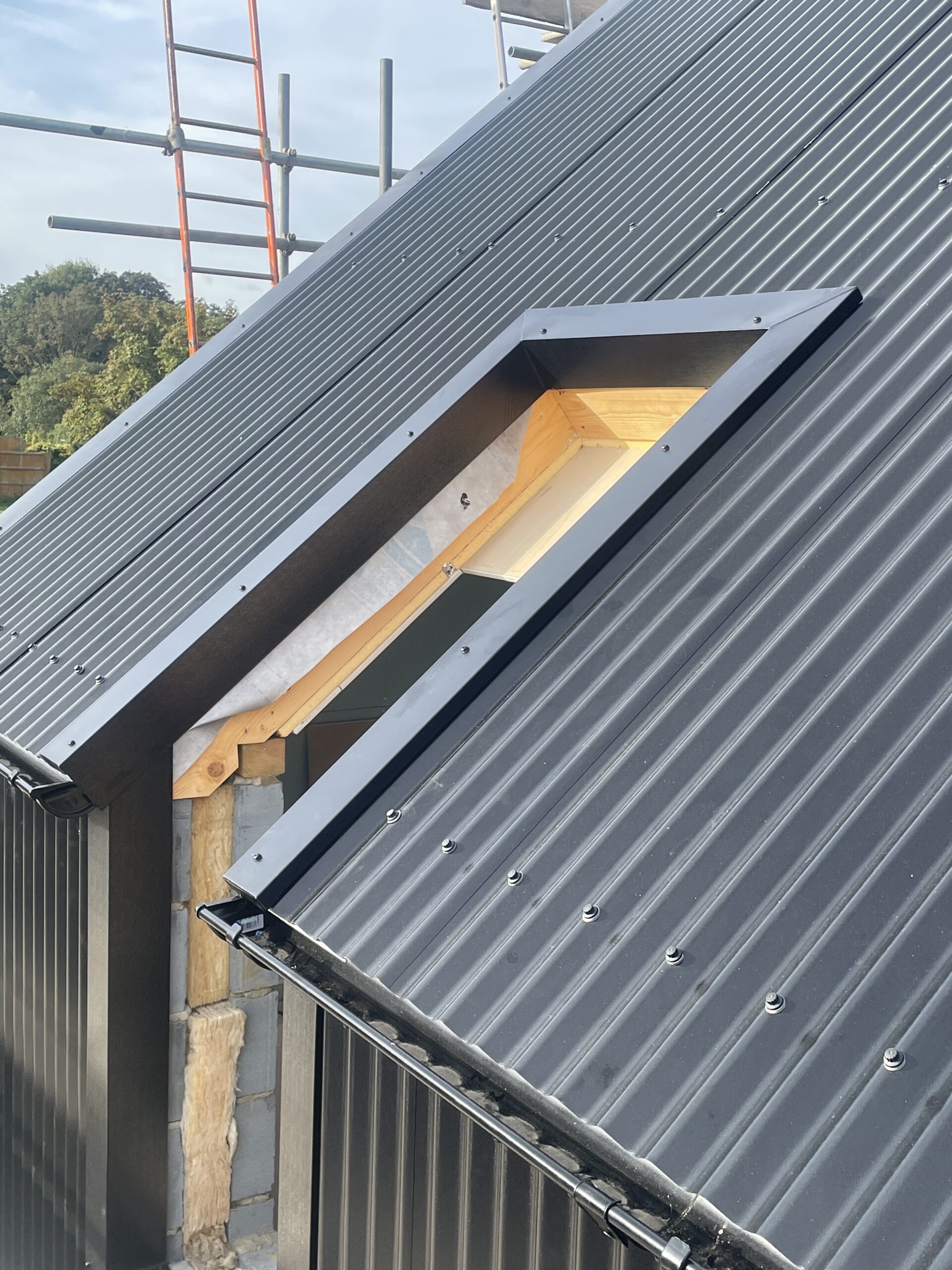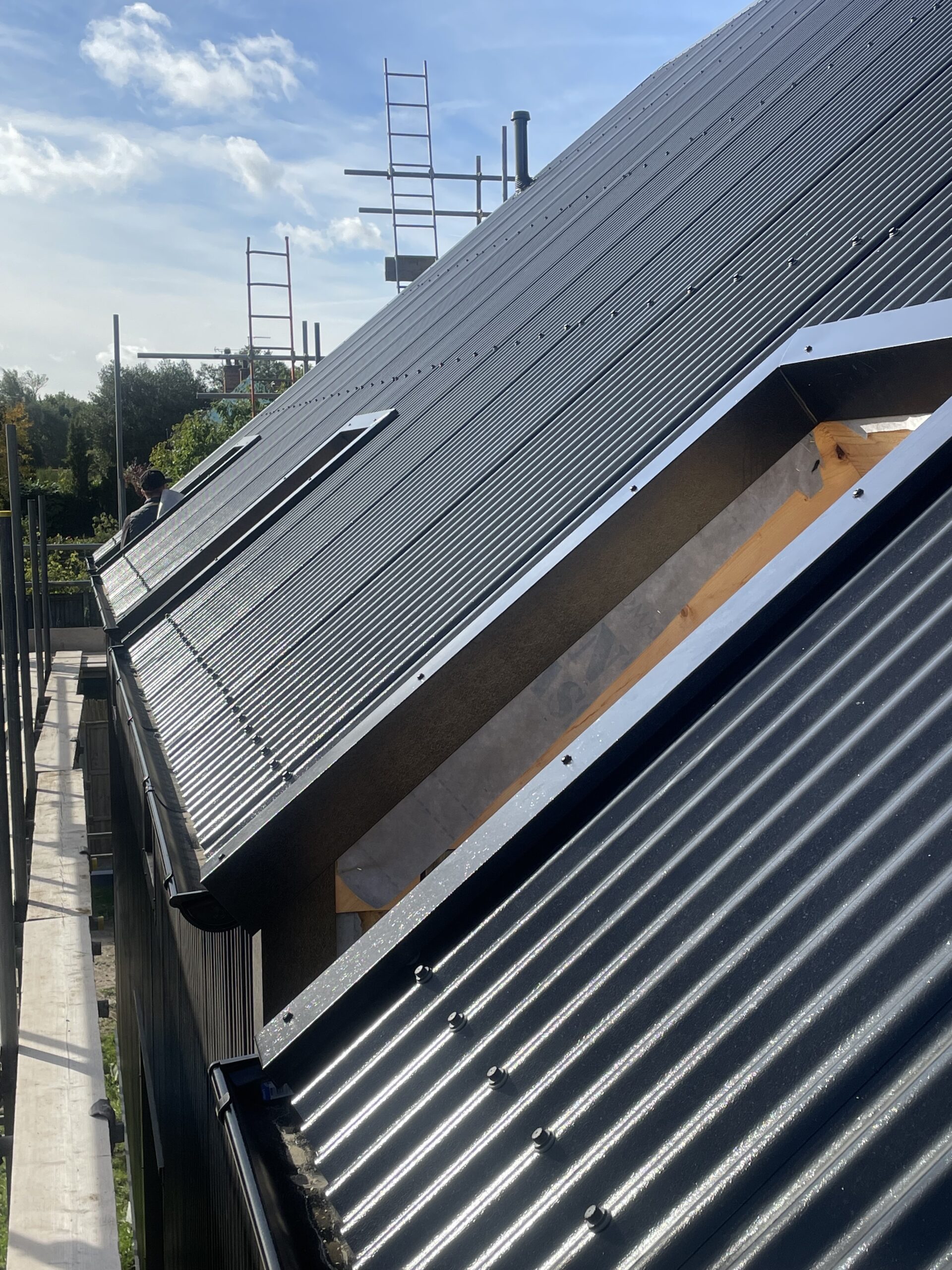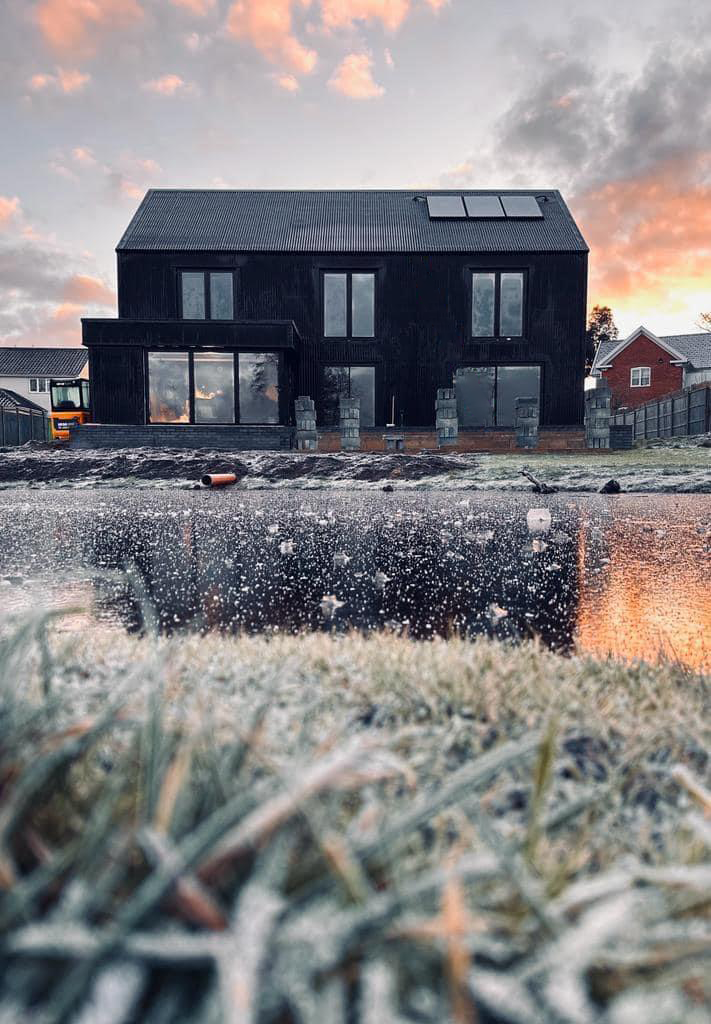Gallery


Single skin cladding
Paul and Marie came to us after being highly disappointed with some cladding work they had commissioned for their garage.
We were tasked with designing, supplying and fitting the “outer shell” which was to be 3” black plastisol coated sinusoidal sheeting.
The house was of block work build up counter battened with 2 layers of 47×50 timber and insulated with PIR board between the battens forming a VCL. The roof was constructed of traditional timber trusses which were to be laid over with breather membrane and counter battened with 47×50 treated timber purlins.
The roof sheets were supplied in full sheets from ridge to eave eliminating the chance of mid lap corrosion therefore extending the roofs expected lifespan.
The front and back walls were also supplied in full sheets and precisely cut around window and door apertures inclusive of bespoke drip, jamb and cull flashing to match the sheeting. The gable ends were fitted with a mid lap at eave height due to the overall height of the roof. The roof to wall details were finished off with bespoke made barge and fascia flashings incorporating Lindab powder coated rainwater goods. The “up and over” windows on the front of the roof posed a technical challenge however, Mark Langley Snrs vast experience allowed us to use 1 piece welded aluminium soakers which diverted the water run off into the gutters either side.
We also assisted in the weathering of the solar panel penetrations on the roof and the fitting and sealing of the extractor fan vents.
The job was run directly with the client and was finished in 16-days within budget.
